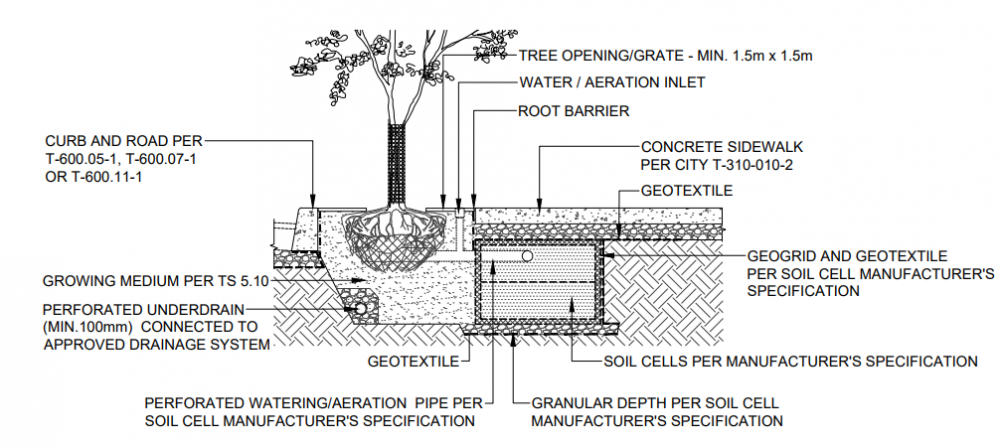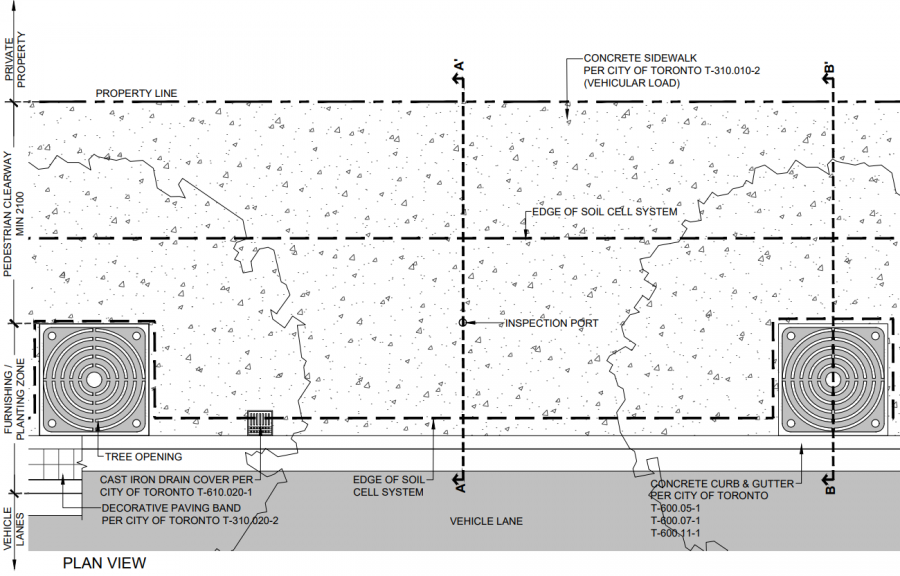Difference between revisions of "Drawings"
| Line 12: | Line 12: | ||
*The [https://www.toronto.ca/services-payments/streets-parking-transportation/enhancing-our-streets-and-public-realm/green-streets/ City of Toronto] Green Streets program included production of many drawn 'typicals'. See example of [[curb extensions]] to the right.<ref>https://www.toronto.ca/services-payments/streets-parking-transportation/enhancing-our-streets-and-public-realm/green-streets/</ref> | *The [https://www.toronto.ca/services-payments/streets-parking-transportation/enhancing-our-streets-and-public-realm/green-streets/ City of Toronto] Green Streets program included production of many drawn 'typicals'. See example of [[curb extensions]] to the right.<ref>https://www.toronto.ca/services-payments/streets-parking-transportation/enhancing-our-streets-and-public-realm/green-streets/</ref> | ||
*The City of Kitchener has standard details for [https://www.kitchener.ca/en/development-and-construction/development-manual.aspx pervious concrete pavement, precast permeable interlocking pavement and permeable pipe exfiltration systems], a note - you will have to send them an email requesting access to their development manual<ref>https://www.kitchener.ca/en/development-and-construction/development-manual.aspx</ref>. | *The City of Kitchener has standard details for [https://www.kitchener.ca/en/development-and-construction/development-manual.aspx pervious concrete pavement, precast permeable interlocking pavement and permeable pipe exfiltration systems], a note - you will have to send them an email requesting access to their development manual<ref>https://www.kitchener.ca/en/development-and-construction/development-manual.aspx</ref>. | ||
| − | *The City of Barrie has a draft standard detail for [https://www.barrie.ca/City%20Hall/Planning-and-Development/Engineering-Resources/Pages/Infrastructure-Master-Plans.aspx an exfiltration trench and soakaway pit] in Appendix A - Figures of the linked website. '''Note''' that the 'within-WHPA' detail is not supported by STEP.<ref>https://www.barrie.ca/City%20Hall/Planning-and-Development/Engineering-Resources/Pages/Infrastructure-Master-Plans.aspx</ref> | + | *The City of Barrie has a draft standard detail for [https://www.barrie.ca/City%20Hall/Planning-and-Development/Engineering-Resources/Pages/Infrastructure-Master-Plans.aspx an exfiltration trench and soakaway pit] in Appendix A - Figures of the linked website. '''Note''' that the 'within-WHPA' detail is not supported by STEP. <ref>https://www.barrie.ca/City%20Hall/Planning-and-Development/Engineering-Resources/Pages/Infrastructure-Master-Plans.aspx</ref> |
==Exfiltration Systems== | ==Exfiltration Systems== | ||
Revision as of 18:57, 28 January 2022
Overview[edit]
Whilst we consider preparing our own set of STEP LID drawings, we are providing a quick reference list to drawing files from other Ontario and/or Canada-based sources.
If you want help in finding example details for an LID design, please email the Wiki Guide email account or use the comment box below.
You know that typical drawings are no substitute for properly configured design!
Ontario Municipal References[edit]
- The City of Toronto Green Streets program included production of many drawn 'typicals'. See example of curb extensions to the right.[1]
- The City of Kitchener has standard details for pervious concrete pavement, precast permeable interlocking pavement and permeable pipe exfiltration systems, a note - you will have to send them an email requesting access to their development manual[2].
- The City of Barrie has a draft standard detail for an exfiltration trench and soakaway pit in Appendix A - Figures of the linked website. Note that the 'within-WHPA' detail is not supported by STEP. [3]
Exfiltration Systems[edit]
Please see below a Profile view of an exfiltration system (or perforated pipe system) designed for use in the city of Barrie and used in conjunction with a typical storm sewer system. Note: This cross section installment is 'not located within a WHPA', although the source document for this drawing showcases a similar design configuration, that is 'located within a WHPA', which is not supported by STEP.
Drawings are from the City of Barrie's, Drainage Master Plan document. For further details about these cross section drawings please visit the link.
Infiltration Trenches/Chambers & Soakaways[edit]
Bioretention[edit]
Green Roof[edit]
Permeable Pavements[edit]
Rainwater Harvesting[edit]
Enhanced Swales / Bioswales[edit]
Stormwater Tree Trenches[edit]
Please see below a Plan and Profile view of one of several variations of a stormwater planter (soil cell) along a roadway. This type of cross section installment showcases a tree trench in a continuous growing medium located under a hard boulevard/concrete surface that can withstand constant and heavy vehicular loads. Drawings are from the City of Toronto's Green Streets Technical Guidelines Appendices document. For further details about these cross section drawings please visit the link.
External Drawing Cross Sections[edit]
- Oregon State University LID typicals by GreenGirl
- Plan drawings by Low Impact Development Center, Inc.
- Bioretention detail by Philly Water
- Permeable paving by Philly Water
- Pipe-in-stone infiltration by Philly Water
Proprietary[edit]
In our effort to make this guide as functional as possible, we have decided to include proprietary systems and links to manufacturers websites.
Inclusion of such links does not constitute endorsement by the Sustainable Technologies Evaluation Program.
Lists are ordered alphabetically; link updates are welcomed using the form below.
- ADS pipe
- Soil cells by Silvacell
- pretreatment by Hydro International
- ↑ https://www.toronto.ca/services-payments/streets-parking-transportation/enhancing-our-streets-and-public-realm/green-streets/
- ↑ https://www.kitchener.ca/en/development-and-construction/development-manual.aspx
- ↑ https://www.barrie.ca/City%20Hall/Planning-and-Development/Engineering-Resources/Pages/Infrastructure-Master-Plans.aspx

