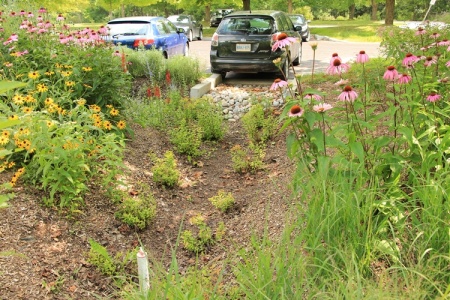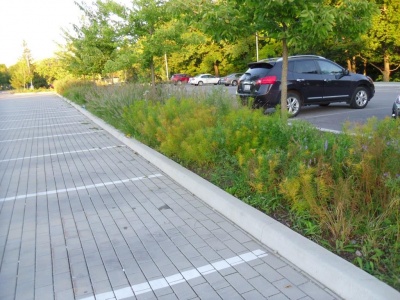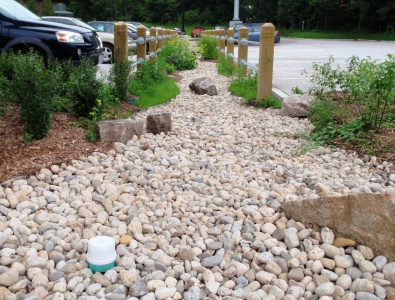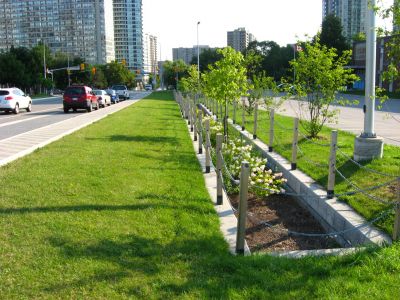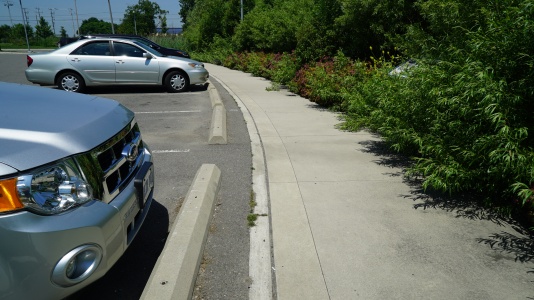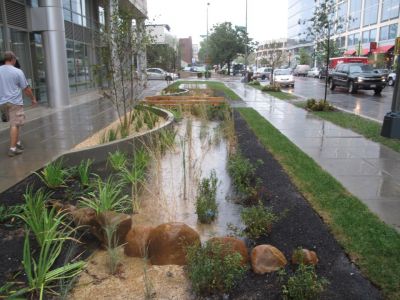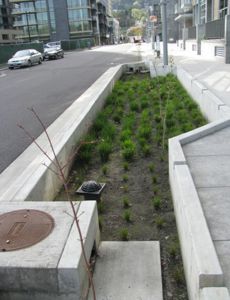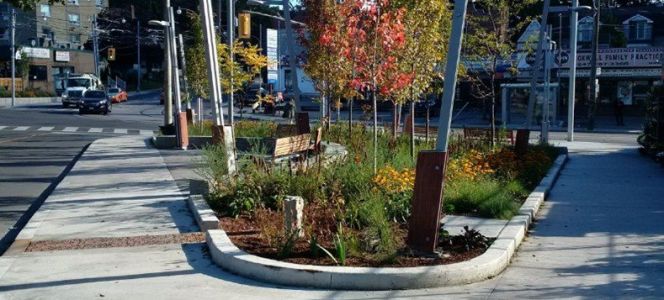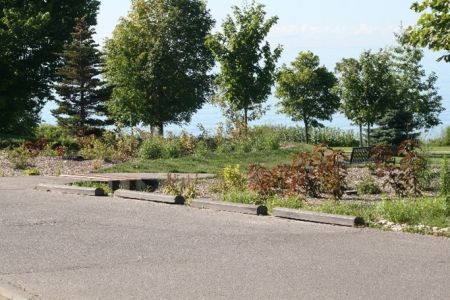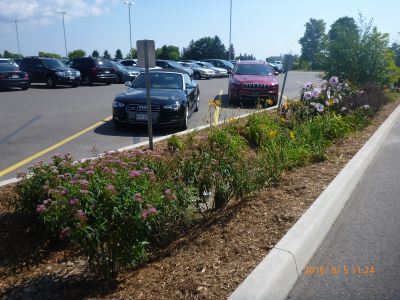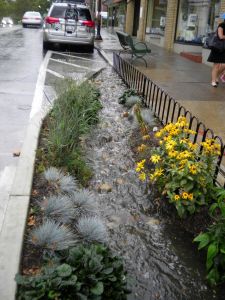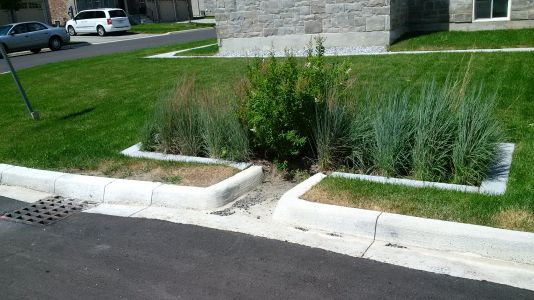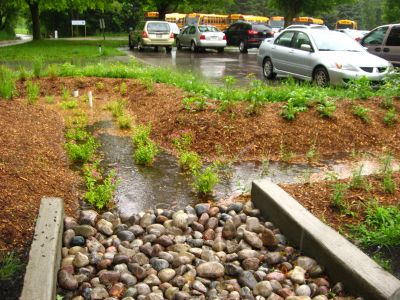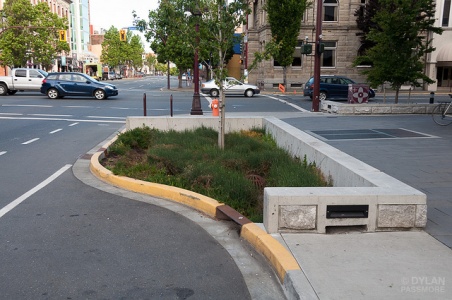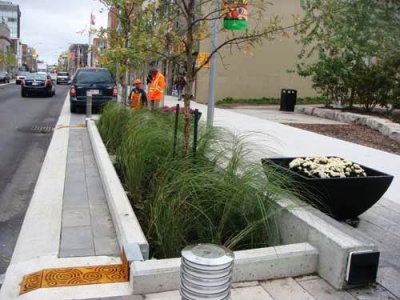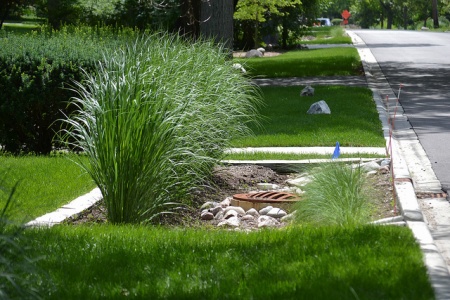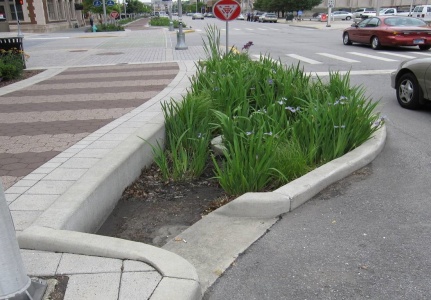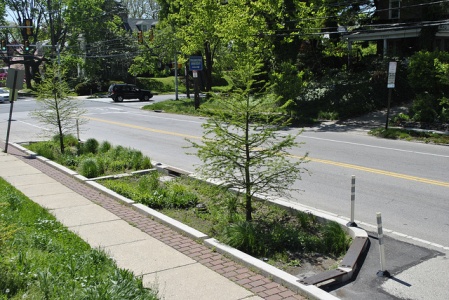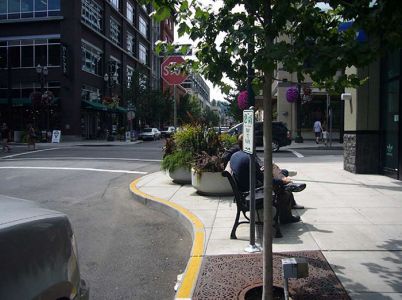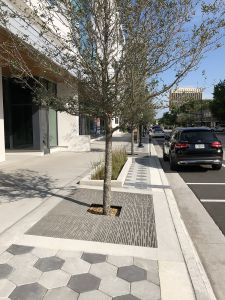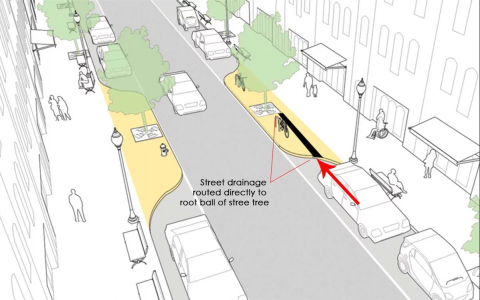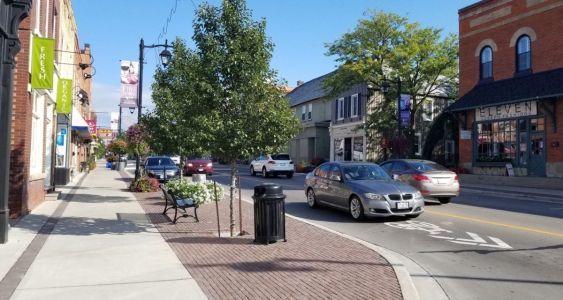Photographs
Parking lot bioretention with surface ponding well in foreground, Kortright Centre, Vaughan, ON. Read about the performance of this practice in the technical brief.
Parking lot bioretention sharing underground reservoir with adjacent permeable paving, Edwards Gardens, Toronto, ON. Read a case study about it here.
Parking lot bioretention with decorative stone for erosion control, and perforated pipe access standpipe in foreground, Earth Rangers Centre, Vaughan, ON. Read about the performance of this practice in the technical brief.
The sunken curb holds the edge of the asphalt pavement and lets water freely flow to the bioretention cell beside the 7sigma parking lot in Minneapolis, MN (USA)
Photo credit:Brian AshBioretention cells on Elm Drive, Mississauga, ON, with vertical sides and hardscape perimeter receive road runoff via leader pipes from road catch basin inlets. Read about the stormwater system at this site in the performance assessment report.
Bioretention bump out in a dense urban setting receiving runoff via side inlet catch basin and curb openings on the walkway side of the installation.
Fairford Parkette featuring a bioretention cell retrofitted into a roadway in downtown Toronto, ON. Read a case study about it here.
Parking lot bioretention cell at IMAX corporate headquarters in Mississauga, ON. Read about the IMAX stormwater system in the performance assessment report
Bioretention cell receiving road runoff in the Wychwood neighbourhood of Brampton, ON. The nearby catch basin conveys overflows during major rain events. Read about the stormwater system in this community in the performance assessment report.
Template:Bioswales: Gallery Template:Check dams: Gallery Curb cuts: Gallery
Curb extension in Victoria. Image credit Dylan Passmore
Bioretention on residential street, with covered drain inlet (grate in the gutter) and iron grate covered overflow in the centre of the cell, Hinsdale, IL Photo credit: CNT
Curb extension on Queen Lane, in Philidelphia
Photo credit: PWDCurb extension with Urban Tree in a tree grate, in city showcased by the U.S Department of Transportation's, Federal Highway Administration.
Photo credit: Jennifer RosalesBoulevard with Urban Trees along the boulevard in tree grates, in Orlando, FL.
Photo credit: Design by: GAI Consultants/Kevin Aust & Contractor: UCC Group.Schematic of Urban Trees in tree grates in a proposed traffic-calming bump-out as part of the on Columbus Av. New York City, NY. The red arrow depicts the flow of water to the stormwater tree trench system.
Photo credit: Jonathan TonerCurb extension with planted tree in open tree pit, part of a finished soil cell system - a tree grate for safety reasons and increased aesthetic should be added. Located on Main St. Markham, ON.
Photo credit: GreenBlue Urban Inc.
Dry ponds: Gallery E Enhanced grass swales Extended tree pits Extended tree pits: Gallery F Forebays Forebays: Gallery I Infiltration chambers Infiltration chambers: Gallery Infiltration trenches Infiltration trenches: Gallery Inlets O Overflow Overflow:Gallery S Stormwater planters Stormwater planters: Gallery T Trench drains: Gallery
