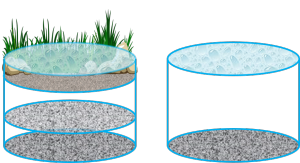Difference between revisions of "Bioretention: Sizing"
Jenny Hill (talk | contribs) m (→Step 3) |
Jenny Hill (talk | contribs) m (→Step 2) |
||
| Line 27: | Line 27: | ||
Fit the bioretention facility into the site plan. It is necessary to have an idea of the perimeter of the facility. | Fit the bioretention facility into the site plan. It is necessary to have an idea of the perimeter of the facility. | ||
Narrow, linear cells drain faster than round or blocky footprint geometries. | Narrow, linear cells drain faster than round or blocky footprint geometries. | ||
| − | Divide the area of the practice (''A<sub>p</sub>'') by the perimeter (''P''). | + | Divide the area of the practice (''A<sub>p</sub>'') by the perimeter (''P''). |
| − | |||
==Step 3== | ==Step 3== | ||
Revision as of 15:22, 6 November 2017
To size a bioretention facility using this page, the design infiltration rate (q' in mm/hr, after correction) of the native underlying soils must estimated, and the maximum available excavation depth (d in m) is the primary constraint to sizing.
If the space on the ground is the tighter constraint to design, try this article on sizing bioretention for space.
Step 1[edit]
The bioretention facility will comprise three vertical zones:
- a 'bowl' permitting water to pond occasionally,
- a layer of filter media to support plant growth, and
- a reservoir of stone to store and facilitate infiltration of additional water.
Firstly, all three zones will be sized together within the limited depth to estimate the footprint area of the whole bioretention facility. To do this the mean void ratio is estimated to be 0.35.
To calculate the required facility area or footprint where the depth is constrained:
Where:
- D = Duration of design storm in hrs
- i = Intensity of design storm in mm/hr
- q' = Design infiltration rate in mm/hr
- VR = Void ratio (porosity), as measured (or default to 0.35 for all aggregates)
- Ap = Area of the infiltration practice in m2
- d = Depth of infiltration practice in m.
Step 2[edit]
<poem> Fit the bioretention facility into the site plan. It is necessary to have an idea of the perimeter of the facility. Narrow, linear cells drain faster than round or blocky footprint geometries. Divide the area of the practice (Ap) by the perimeter (P).
Step 3[edit]
The 'bowl' area is simply the depressed elevation of the surface compared to the surrounding areas; a space to permit temporary ponding. The depth of the bowl would not typically exceed 0.5 m due to safety concerns. Some jurisdictions or particular sites may demand a lower maximum depth of ponding. It is worth bearing in mind that in most cases this ponded water will only occur once or twice per year. The ponded water within the bowl should drain within 48 hrs. This addresses public concerns about mosquitoes and reduces the probability of losing vegetation due to saturated growing conditions. The drainage of the bowl is not usually constrained by the surface infiltration (filter media should drain > 25 mm/hr). The infiltration of water from the bowl is determined by the drainage of the filter media and reservoir into the soils. To estimate the time (t) to fully drain the facility:
Final step[edit]
Check the mounding of groundwater beneath the facility to ensure no incompatibility with nearby sensitive receptors. Note that some adaptations have been made to this tool, from the original hosted by the USGS.



![{\displaystyle t={\frac {V_{R}A_{p}}{q'P}}ln\left[{\frac {\left(d+{\frac {A_{p}}{P}}\right)}{\left({\frac {A_{p}}{P}}\right)}}\right]}](https://wikimedia.org/api/rest_v1/media/math/render/svg/941a763f0d2c1d24512c0a54d927f6f2b17cd234)