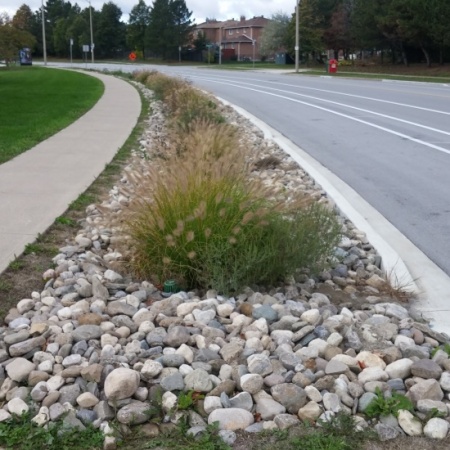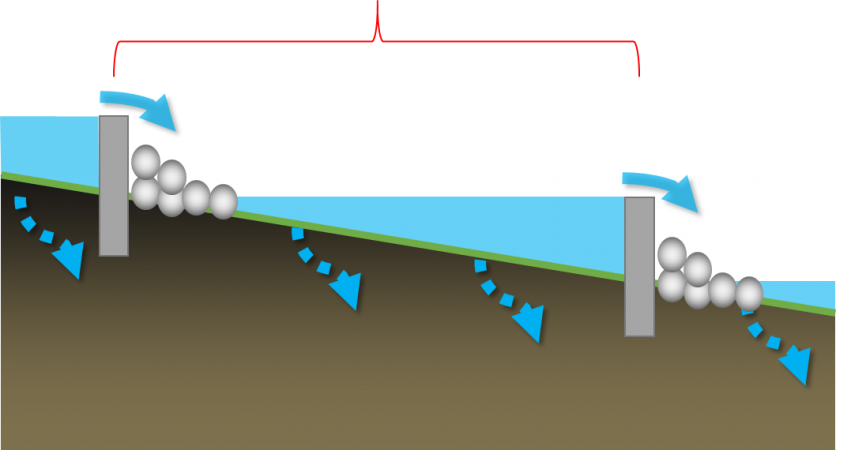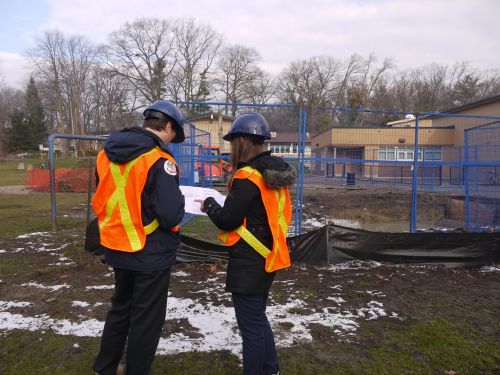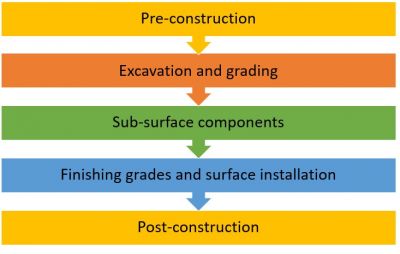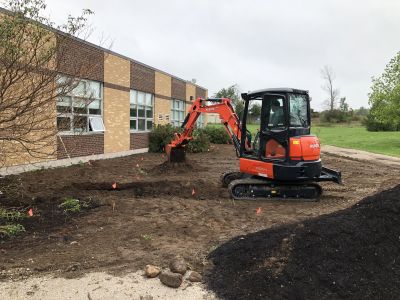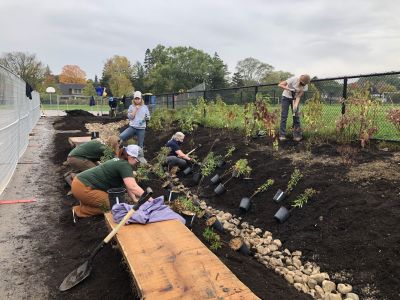Difference between revisions of "Swales"
Jenny Hill (talk | contribs) |
Jenny Hill (talk | contribs) |
||
| Line 135: | Line 135: | ||
===Performance=== | ===Performance=== | ||
<h4blue>Bioswales</h4blue> | <h4blue>Bioswales</h4blue> | ||
| − | {{:Bioswales: | + | {{:Bioswales: Performance}} |
<h4blue>Enhanced grass swales</h4blue> | <h4blue>Enhanced grass swales</h4blue> | ||
---- | ---- | ||
| + | |||
===Construction=== | ===Construction=== | ||
{{:Infiltration:_Construction}} | {{:Infiltration:_Construction}} | ||
Revision as of 14:56, 2 August 2017
This article is about installations designed to capture and convey surface runoff along a vegetated channel, whilst also promoting infiltration.
For underground conveyance which promotes infiltration, see exfiltration trenches.
Overview[edit]
Swales are linear landscape features consisting of a drainage channel with gently sloping sides. Underground they may be filled with engineered soil and/or contain a water storage layer of coarse gravel material. Two variations on a basic swale are recommended as low impact development strategies, although using a combination design of both may increase the benefits:
Bioswales are sometimes referred to as 'dry swales', 'vegetated swales', or 'water quality swales'. This type of structure is similar to a bioretention cell but with a long linear shape (surface area typically >2:1 length:width )
Enhanced Grass Swales are a lower maintenance alternative, but generally have lower stormwater management potential. The enhancement over a basic grass swale is in the addition of check dams to slow surface water flow and create small temporary pools of water which can infiltrate the underlying soil.
Swales are an ideal technology for:
- Sites with long linear landscaped areas, such as parking lots
- Connecting with one or more other types of LID
| Property | Bioswale | Enhanced Grass Swale |
|---|---|---|
| Surface water | Minimal
Any surface flow can be slowed with check dams |
Ponding is encouraged with check dams |
| Engineered soil | Biomedia required | Amendment preferable when possible |
| Underdrain | Common | Uncommon |
| Maintenance | Medium to high | Low |
| Stormwater benefit | High | Medium |
| Biodiversity benefit | Increased with native planting | Lower |
The fundamental components of a swale are:
- Graded channel
- Planting
Additional components may include:
- Biomedia - an engineered soil mix
- Underdrain with clean out and inspection ports
- Impermeable membrane to prevent infiltration to soils below
- Turf reinforcement to prevent scour
- Check dams
Planning Considerations[edit]
A linear design (surface area typically >2:1 length:width) is a common feature of a swales:
- An absolute minimum width is 0.6 m is required for bioswales to have healthy plant growth, and to facilitate construction.
- Grassed swales are usually mown as part of routine maintenance, so the cross section will be parabolic or trapzoidal in shape. The minimum width for this type is 2 m.
Swales may be graded along longitudinal slopes between 0.5 - 6 %:
- Check dams are required on slopes > 3 %.
- Slopes > 6% can accommodate a series of stepped bioretention cells, each overflowing into the next with a weir.
<panelSuccess>
</panelSuccess>
Design[edit]
Pretreatment and inlets
To minimize erosion and maximize the functionality of the swale, sheet flow of surface water should be directed into the side of the BMP. Gravel diaphragms, vegetated filter strips and shallow side slopes are ideal. Alternatively, a series of curb inlets can be employed, where each has some form of flow spreading incorporated. Single point inflow can cause increased erosion and sedimentation which will damage vegetation and contribute to BMP failure. Again, flow spreading devices can mitigate these processes, where concentrated point inflow is required.
Check dams
Check dams are a feature of enhanced swales. They promote infiltration and evaporation by promoting limited ponding. To design check dams into a swale:
- The height of each dam is determined by the depth of ponded water that will infiltrate in 24 hours. The infiltration may be into the native soils, into biomedia, or some other soil amendment may be proposed in the design.
- Dams are usually installed between 10-20 m along the swale. They are distributed such that the crest of each dam is at approximately the same elevation as the toe of the upstream dam. If the slope along the swale varies, so should the distance between the dams.
- Dams may be constructed of any resilient and waterproof material, including: rock gabions, earth berms, coarse aggregate or rip-rap, concrete, metal or wood.
- Energy dissipation and erosion control measures should be installed in the 1 - 2 m downstream of each dam. Examples include large aggregate or turf reinforcement
Other components
<panelSuccess>
</panelSuccess>
Performance[edit]
<h4blue>Bioswales</h4blue> While few field studies of the pollutant removal capacity of bioswales are available from cold climate regions like Ontario, it can be assumed that they would perform similar to bioretention cells. Bioretention provides effective removal for many pollutants as a result of sedimentation, filtering, plant uptake, soil adsorption, and microbial processes. It is important to note that there is a relationship between the water balance and water quality functions. If a bioswale infiltrates and evaporates 100% of the flow from a site, then there is essentially no pollution leaving the site in surface runoff. Furthermore, treatment of infiltrated runoff will continue to occur as it moves through the native soils.
| LID Practice | Location | Runoff Reduction* | Reference |
|---|---|---|---|
| Bioswale without underdrain | Washington | 98% | Horner et al. (2003)[1] |
| Scotland | 94% | Jefferies (2005)[2] | |
| Bioswale with Underdrain | Maryland | 46 to 54% | Stagge (2006)[3] |
| Bioretention without underdrain | China | 85 to 100%* | Gao, et al. (2018)[4] |
| Connecticut | 99% | Dietz and Clausen (2005) [5] | |
| Pennsylvania | 80% | Ermilio (2005)[6] | |
| Pennsylvania | 70% | Emerson and Traver (2004)[7] | |
| Bioretention with underdrain | |||
| Ontario | 64% | CVC (2020)[8] | |
| Maryland and North Carolina | 20 to 50% | Li et al. (2009) [9] | |
| North Carolina | 40 to 60% | Smith and Hunt (2007)[10] | |
| North Carolina | 33 to 50% | Hunt and Lord (2006) [11] | |
| Runoff Reduction Estimate* | 85% without underdrain;
45% with underdrain | ||
<h4blue>Enhanced grass swales</h4blue>
Construction[edit]
Overview[edit]
LID techniques and technologies are new to many municipalities, consulting engineers, and contractors. STEP's construction guidance aims to give practical advice, specific to LID construction, to enable practitioners to successfully construct LID practices.
Common reasons LID projects fail at the construction stage are:
- lack of detail in designs and construction documents
- Contractors can struggle to build LID facilities properly without enough detail in the contract drawings and without guidance and inspection throughout the construction process.
- lack of knowledge
- Designers often do not understand the complexities of the construction process, and contractors often don't understand the purpose of LID practices or the technologies they employ.
- lack of effective erosion and sediment control during construction
- LID practices are most vulnerable to sedimentation and clogging during their own construction or construction of adjacent lands.
- lack of planning and communication
- Poor communication protocols and the pace and extent of construction may preclude proper inspections and certifications.
Published research corroborates STEP’s experiences in the field (e.g., DelGrosso et al., 2019 [12]; LSRCA, 2011[13]; CWP, 2009)[14]). Del Grosso et al. (2019) note that LID requires more considerations during construction compared to traditional stormwater management facilities, and that proper construction of is centered around thoughtful construction sequencing, ensuring all parties involved know their responsibilities, protecting soils and media from compaction and clogging, properly installing filter media and aggregate, and ensuring facilities are kept off-line until the entire drainage area is stabilized.
In short, successful construction of LID practices and treatment trains is dependent on proper training of contractors, project managers and inspectors to ensure they understand the functionality of the practices, the proper timing and sequencing of BMP construction as part of overall site activities, the use of flow diversion, erosion and sediment controls during construction, and the oversight needed to avoid common pitfalls.
Regular inspections throughout the construction process of LID practices prevent end products that are not built to the design specifications. Specifically, they ensure that:
- the LID practice has the proper layout, location, footprint, and volume;
- materials meet design specifications;
- any material substitutions and field changes to the design are verified and documented;
- the contributing drainage area is stabilized before the LID practice becomes operational;
- environmentally sensitive areas and the LID practices themselves are protected during construction; and
- inlet, outlet, pretreatment, and piped elements have the correct elevations and inverts.
Furthermore, keeping records of these inspections helps to certify the works after construction and makes for a smooth assumption process.
Construction stages and LID types[edit]
STEP divides the construction process for LID practices into five overarching stages:
- Pre-construction
- Excavation and grading
- Sub-surface components
- Finishing grades and surface layer installation: vegetated LIDs and finishing grades and surface layer installation: permeable pavements, and
- Post-construction
Most LID practices work at the sub-surface and ground-level by routing stormwater flows from impervious surfaces into excavated or natural depressions or by allowing stormwater to pass through a pervious surface, as is the case with permeable pavements. These depressions are designed and constructed to the meet goals of the LID practice, which may be quality control, quantity control, or water balance restoration. Bioretention gardens, stormwater planters, bioswales, rain gardens, enhanced swales, exfiltration trenches, permeable pavements, infiltration systems (chambers, trenches, and soakaways), and stormwater tree trenches fall into this category.
For this reason, Stages 1-2 and 5 of the LID construction process are fundamentally similar for all sub-surface and ground-level LID types. To illustrate, STEP's recommended processes for excavation do not differ between LID practice types. Excavation procedures are the same, whether for a bioretention garden or a permeable pavement parking lot. On the other hand, stage 4 sub-tasks will vary depending on whether the LID practice's surface is vegetated or permeable pavement. Some sub-tasks in stage 3 will also vary depending on the LID type. For example, permeable pavements often require compaction of sub-surface storage layers. The following sections give a brief description of each over-arching stage, a list of sub-tasks for each stage, and links to the page dedicated to each main LID construction stage.
STEP has developed practice-specific construction inspection checklists for bioretention and bioswales, permeable pavement, enhanced swales, vegetated filter strips, underground infiltration systems (exfiltration systems, trenches, chambers, soakaways), green roofs, and rainwater harvesting.
Green roofs and rainwater harvesting systems have specific construction sequences and requirements that differ from the main sequence described above. STEP has developed guidance for green roof construction; guidance on installing rainwater harvesting practices is forthcoming. When installing these BMP types, always consult the product manufacturer's guidance.
Pre-construction[edit]
Pre-construction activities set the stage for the successful construction of an LID practice. The pre-construction page gives guidance on:
- design verification and site walk-through
- LID construction notes
- tendering and contract
- communication, inspection plan, and utilities coordination
- erosion and sediment control measures
- mobilization, access, staging, and perimeter controls
Excavation and grading[edit]
Excavation and grading are necessary for installing LID practices with sub-surface components, re-grading land to hold more water, and re-routing overland flow routes into an LID practice. The excavation and grading page gives guidance on:
- clearing and grubbing
- excavation and rough grade
- sub-grade
- final excavated grade and verification
Sub-surface components[edit]
Most LID practices use a combination of sub-surface features such as gravel storage reservoirs, liners, underdrains, monitoring wells, and other components to meet their design objectives. The construction process for sub-surface components works from the ground up. While some LID practices include all the sub-surface components listed below, most designs will not include one or more of these layers or components. Permeable pavements can have different construction requirements at this stage, mostly regarding compaction of sub-surface layers. Installing infiltration chambers also requires guidance specific to that LID type. Stormwater Tree Trenches, which consist of subsurface trenches filled with modular structures and growing medium, or structurally engineered soil medium to supporting an overlying pavements, also require advice specific to them.
The sub-surface components page gives guidance on:
- geotextile
- underdrain
- impermeable liner
- overflow
- monitoring wells
- storage reservoir
- sub-base reservoir (permeable pavements)
- base course (permeable pavements)
- infiltration chambers
- choker layer
- curbing and curb cuts
- pretreatment and inlets
Finishing grades and surface layer installation[edit]
This construction stage differs between LID practice type. The finishing grades and surface layer installation: vegetated LIDs page has guidance for vegetated LIDs, and the finishing grades and surface layer installation: permeable pavements page has guidance for and non-vegetated LIDs. In many cases the surface of infiltration systems will be traditional asphalt, concrete, or pavers; STEP does not provide guidance on installing non-permeable surfaces.
| LID practices with vegetated surfaces | Permeable pavements |
|---|---|
| soil media installation and soil amendments | bedding layer |
| finish grading | placement and finishing |
| large stone and riprap | paver installation |
| plant verification and installation | tamping |
| mulch placement | joint cutting |
| stabilizing contributing drainage area and planting adjacent vegetation | joint aggregate |
| -- | curbing |
| -- | stabilizing contributing drainage area |
Post-construction[edit]
Post-construction tasks ensure that the LID practice was built to specs and that any outstanding issues with it are resolved before assumption. The post-construction page give guidance on:
- Addressing deficiencies
- Final certification
References[edit]
Incentives and Credits[edit]
In Ontario
City of Mississauga
The City of Mississauga has a stormwater management credit program which includes RWH as one of their recommended site strategies[1].
LEED BD + C v. 4
SITES v.2
See Also[edit]
External Links[edit]
| SEND US YOUR QUESTIONS & FEEDBACK ABOUT THIS PAGE |
- ↑ Horner RR, Lim H, Burges SJ. HYDROLOGIC MONITORING OF THE SEATTLE ULTRA-URBAN STORMWATER MANAGEMENT PROJECTS: SUMMARY OF THE 2000-2003 WATER YEARS. Seattle; 2004. http://citeseerx.ist.psu.edu/viewdoc/download?doi=10.1.1.365.8665&rep=rep1&type=pdf. Accessed August 11, 2017.
- ↑ Jefferies, C. 2004. Sustainable drainage systems in Scotland: the monitoring programme. Scottish Universities SUDS Monitoring Project. Dundee, Scotland. https://www.climatescan.nl/uploads/projects/8126/files/1277/SNIFFERSR_02_51MainReport.pdf
- ↑ Stagge, J. 2006. Field evaluation of hydrologic and water quality benefits of grass swales for managing highway runoff. Master of Science Thesis, Department of Civil and Environmental Engineering, University of Maryland. https://drum.lib.umd.edu/items/42be6ce6-e4ef-4162-a991-c273607d422d
- ↑ Gao, J., Pan, J., Hu, N. and Xie, C., 2018. Hydrologic performance of bioretention in an expressway service area. Water Science and Technology, 77(7), pp.1829-1837.
- ↑ Dietz, M.E. and J.C. Clausen. 2005. A field evaluation of rain garden flow and pollutant treatment. Water Air and Soil Pollution. Vol. 167. No. 2. pp. 201-208. http://citeseerx.ist.psu.edu/viewdoc/download?doi=10.1.1.365.9417&rep=rep1&type=pdf
- ↑ Ermilio, J.F., 2005. Characterization study of a bio-infiltration stormwater BMP (Doctoral dissertation, Villanova University). https://www1.villanova.edu/content/dam/villanova/engineering/vcase/vusp/Ermilio-Thesis06.pdf
- ↑ Emerson, C., Traver, R. 2004. The Villanova Bio-infiltration Traffic Island: Project Overview. Proceedings of 2004 World Water and Environmental Resources Congress (EWRI/ASCE). Salt Lake City, Utah, June 22 – July 1, 2004. https://ascelibrary.org/doi/book/10.1061/9780784407370
- ↑ Credit Valley Conservation. 2020. IMAX Low Impact Development Feature Performance Assessment. https://sustainabletechnologies.ca/app/uploads/2022/03/rpt_IMAXreport_f_20220222.pdf
- ↑ Li, H., Sharkey, L.J., Hunt, W.F., and Davis, A.P. 2009. Mitigation of Impervious Surface Hydrology Using Bioretention in North Carolina and Maryland. Journal of Hydrologic Engineering. Vol. 14. No. 4. pp. 407-415.
- ↑ Smith, R and W. Hunt. 2007. Pollutant removals in bioretention cells with grass cover. Proceedings 2nd National Low Impact Development Conference. Wilmington, NC. March 13-15, 2007.
- ↑ Hunt, W.F. and Lord, W.G. 2006. Bioretention Performance, Design, Construction, and Maintenance. North Carolina Cooperative Extension Service Bulletin. Urban Waterways Series. AG-588-5. North Carolina State University. Raleigh, NC.
- ↑ Delgrosso, Z.L., Clayton, C.H., Dymond, R.L. 2019 Identifying Key Factors for Implementation and Maintenance of Green Stormwater Infrastruture. Journal of Sustainable Water in the Built Environment. 5 (3): 05019002. https://ascelibrary.org/doi/10.1061/JSWBAY.0000878
- ↑ Lake Simcoe Region Conservation Authority (LSRCA). 2011. Stormwater Pond Maintenance and Anoxic Conditions Investigation. Final Report. Newmarket, ON. https://sustainabletechnologies.ca/app/uploads/2015/01/LSRCA-Stormwater-Maintenance-and-Anoxic-Conditions-2011.pdf
- ↑ Centre for Watershed Protection. 2009. Technical Report Stormwater BMPs in Virginia’s James River Basin: An Assessment of Field Conditions & Programs (part of the Extreme BMP Makeover project). Prepared by David Hirschman, Laurel Woodworth, and Sadie Drescher Center for Watershed Protection, Inc. Final Draft. June 2009. https://www.chesapeakebay.net/channel_files/19219/cwp_james_river_tech_report_final_draft_062509.pdf.pdf
