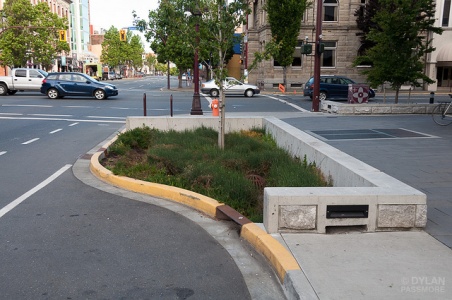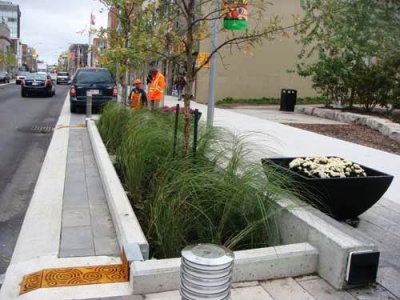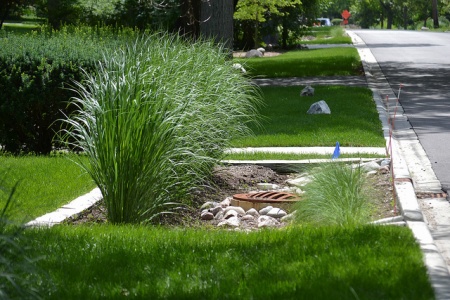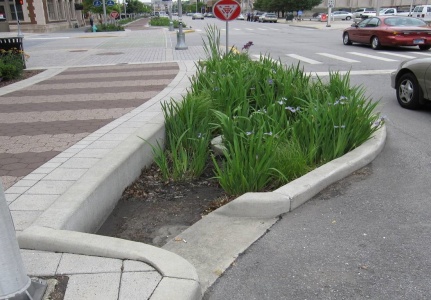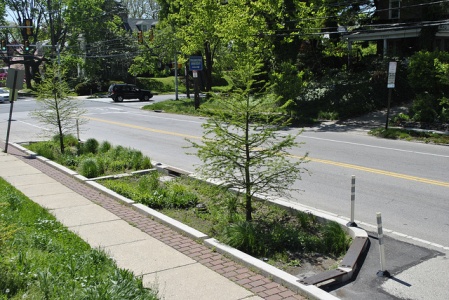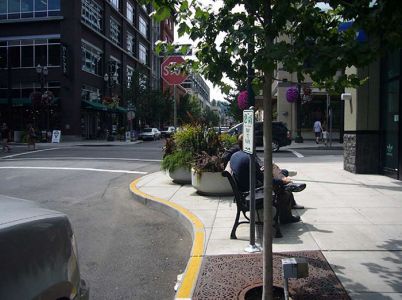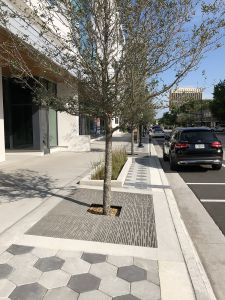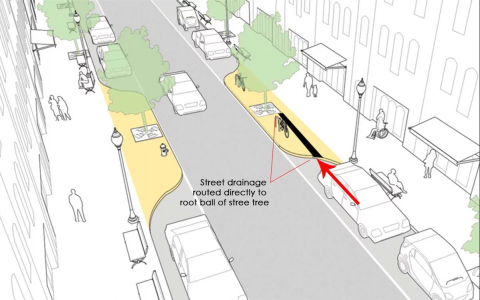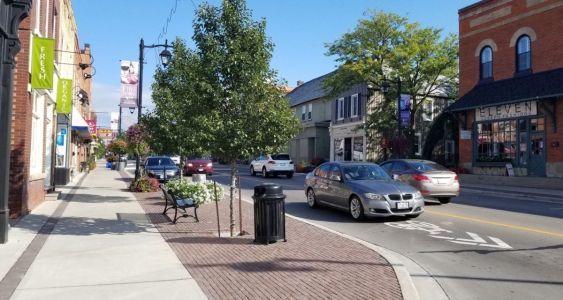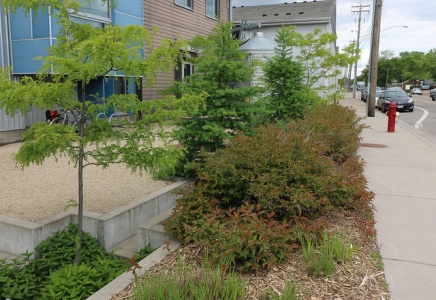Difference between revisions of "Bioretention: Streetscapes"
Jenny Hill (talk | contribs) m |
Dean Young (talk | contribs) |
||
| (37 intermediate revisions by 2 users not shown) | |||
| Line 17: | Line 17: | ||
rect 282 1250 469 1299 [[Reservoir gravel]] | rect 282 1250 469 1299 [[Reservoir gravel]] | ||
rect 491 1250 602 1299 [[Reservoir gravel]] | rect 491 1250 602 1299 [[Reservoir gravel]] | ||
| − | poly 3 1325 471 1322 474 1292 474 1096 487 1095 487 1339 3 1340 [[Overflow | + | poly 3 1325 471 1322 474 1292 474 1096 487 1095 487 1339 3 1340 [[Overflow]] |
</imagemap> | </imagemap> | ||
| + | {{TOClimit|2}} | ||
| + | Hydraulically separated or connected with an [[underdrain]], these are often quite small units of 5 - 50 m<sup>2</sup> each. In urban settings the bioretention may be bounded entirely with hardscape, restricting options for [[pretreatment]] and sheet flow. Amenity and safety can be enhanced on sidewalks with a short (~ 45 cm wall) for seating, although the finished grade is usually only slightly lower than surroundings. Where underground space permits, shade [[trees]] are common feature of these facilities, enhancing the streetscape experience and optimizing transpiration. This type of bioretention is often designed offline, with bypass [[overflow]]. | ||
| + | An excellent opportunity for integrating more bioretention into the street is through careful design of curb extensions for traffic control. See [[Roadside safety]] for design advice specific to this application. | ||
| − | + | ==Gallery== | |
| − | + | {{:Curb extensions: Gallery}} | |
| − | + | {{:Extended tree pits: Gallery}} | |
| − | |||
| − | |||
| − | |||
==See Also== | ==See Also== | ||
| − | *[[Bioretention | + | *[[Bioretention]] |
| − | |||
*[[Stormwater planters]] | *[[Stormwater planters]] | ||
| + | *[[Stormwater Tree Trenches |Stormwater tree trenches]] | ||
---- | ---- | ||
| − | |||
| − | |||
| − | |||
| − | |||
| − | |||
| − | |||
| − | |||
| − | |||
| − | |||
Latest revision as of 21:15, 5 April 2022
Hydraulically separated or connected with an underdrain, these are often quite small units of 5 - 50 m2 each. In urban settings the bioretention may be bounded entirely with hardscape, restricting options for pretreatment and sheet flow. Amenity and safety can be enhanced on sidewalks with a short (~ 45 cm wall) for seating, although the finished grade is usually only slightly lower than surroundings. Where underground space permits, shade trees are common feature of these facilities, enhancing the streetscape experience and optimizing transpiration. This type of bioretention is often designed offline, with bypass overflow.
An excellent opportunity for integrating more bioretention into the street is through careful design of curb extensions for traffic control. See Roadside safety for design advice specific to this application.
Gallery[edit]
Curb extension in Victoria. Image credit Dylan Passmore
Bioretention on residential street, with covered drain inlet (grate in the gutter) and iron grate covered overflow in the centre of the cell, Hinsdale, IL Photo credit: CNT
Curb extension on Queen Lane, in Philidelphia
Photo credit: PWDCurb extension with Urban Tree in a tree grate, in city showcased by the U.S Department of Transportation's, Federal Highway Administration.
Photo credit: Jennifer RosalesBoulevard with Urban Trees along the boulevard in tree grates, in Orlando, FL.
Photo credit: Design by: GAI Consultants/Kevin Aust & Contractor: UCC Group.Schematic of Urban Trees in tree grates in a proposed traffic-calming bump-out as part of the on Columbus Av. New York City, NY. The red arrow depicts the flow of water to the stormwater tree trench system.
Photo credit: Jonathan TonerCurb extension with planted tree in open tree pit, part of a finished soil cell system - a tree grate for safety reasons and increased aesthetic should be added. Located on Main St. Markham, ON.
Photo credit: GreenBlue Urban Inc.
Rainwater harvesting cistern, which discharges to tree pits during dry conditions. Image credit Mississippi WMO
Extended tree pit planting in USA
Photo credit: USEPA

