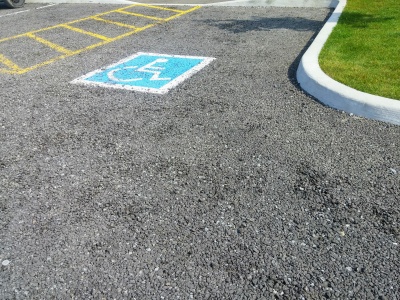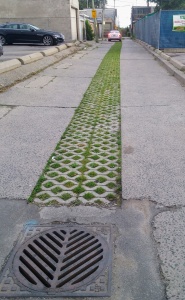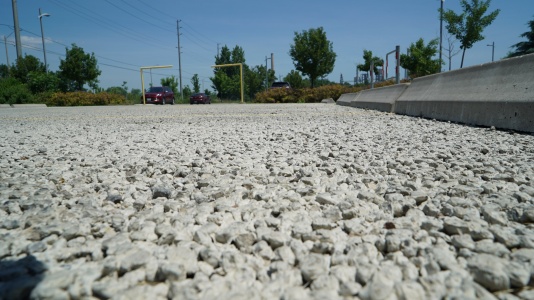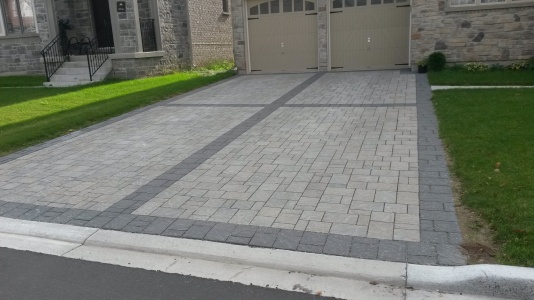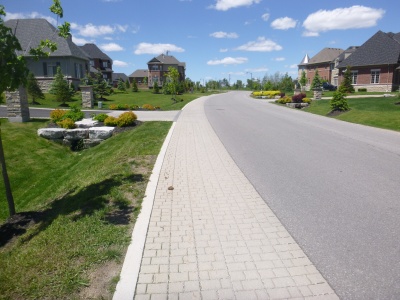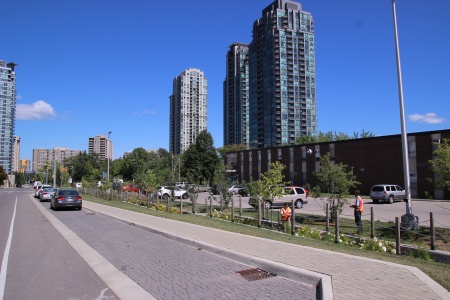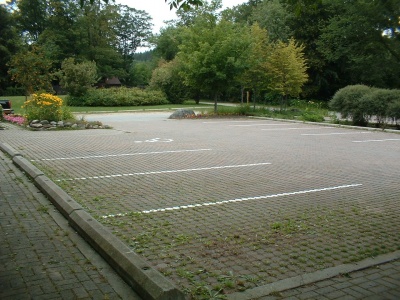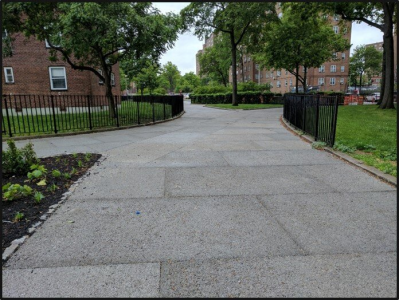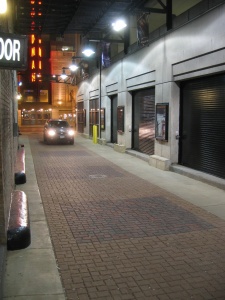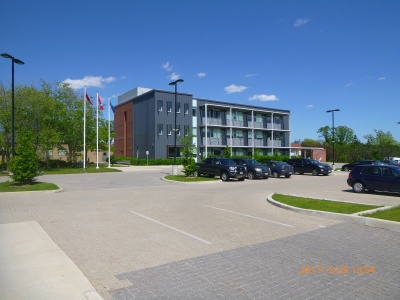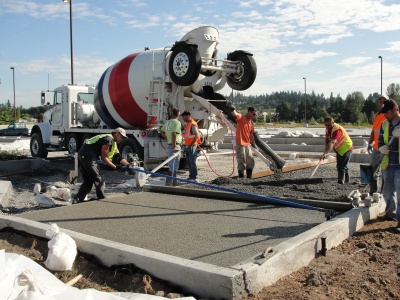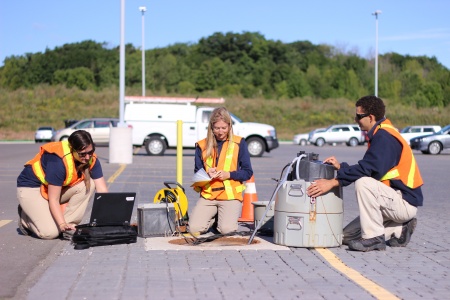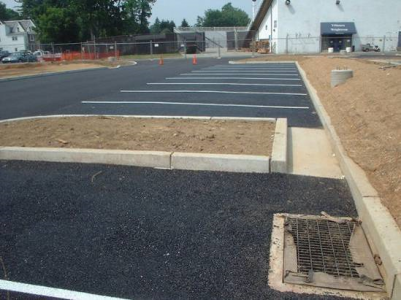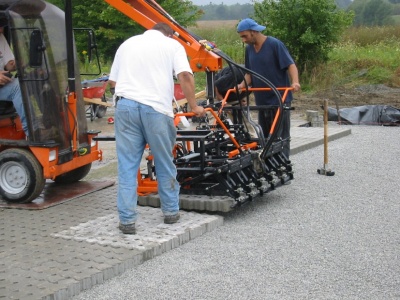Difference between revisions of "User talk:Sahlla Abbasi"
(→Space) |
|||
| Line 121: | Line 121: | ||
===Modeling permeable paving in the Treatment Train Tool=== | ===Modeling permeable paving in the Treatment Train Tool=== | ||
'''[[Permeable paving: TTT]]''' | '''[[Permeable paving: TTT]]''' | ||
| − | |||
| − | |||
| − | |||
==Landscaping and grading== | ==Landscaping and grading== | ||
| Line 171: | Line 168: | ||
*[https://www.hahnplastics.com/ca/products/ground-reinforcement-and-surfaces/heavy-duty-ground-grid/ HAHN heavy duty ground grid] | *[https://www.hahnplastics.com/ca/products/ground-reinforcement-and-surfaces/heavy-duty-ground-grid/ HAHN heavy duty ground grid] | ||
---- | ---- | ||
| + | |||
| + | ==Gallery== | ||
| + | {{:Permeable paving: Gallery}} | ||
Revision as of 19:07, 5 August 2020
Overview[edit]
Permeable pavements are an alternative to conventional impervious pavement that allows stormwater to drain through the surface and into a stone reservoir, where it infiltrates into the underlying native soil or is temporarily detained. Depending on the native soil properties and physical constraints, the system may be designed with no underdrain for full infiltration, with an underdrain for partial infiltration, or with an impermeable liner and underdrain for a non-infiltrating, or detention and filtration only practice.
Permeable pavement types include:
- Permeable interlocking pavers (concrete and composite materials)
- Permeable grid systems (concrete or composite materials)
- Permeable articulated block systems
- Pervious concrete (poured-in-place or pre-cast)
- Porous asphalt
Permeable paving is ideal for:
- Sites with limited space for other surface stormwater BMPs
- Projects such as low traffic roads, parking lots, driveways, pedestrian plazas and walkways
The fundamental components of a permeable paving system are:
- Pavement surface: interlocking pavers with open joints, grid systems, precast pervious slabs or pavers, poured in place asphalt or concrete Bedding layer as a levelling course (for precast systems)
- Subsurface base storage reservoir of open graded aggregate
- Edge restraints
Additional components may include:
- an underdrain system
- geotextile, at the discretion of design professional
- impermeable geomembrane on sites where soil infiltration is not desired
- geo-grids for sites with heavy vehicle loading
- monitoring wells and clean-outs
Planning considerations[edit]
Infiltration[edit]
Permeable pavements can be constructed over any soil type, but hydrologic soil group (HSG) A and B are best for achieving water balance objectives. Native soil infiltration rate at the proposed facility location and depth should be confirmed through in-situ measurements of hydraulic conductivity under field saturated conditions. A liner will be required if native soils are contaminated.
Systems located in low permeability soils with an infiltration rate of less than 15 mm/hr (i.e., hydraulic conductivity of less than 1x10-6 cm/s), require incorporation of a perforated pipe underdrain. Pavements require an impermeable geomembrane where the underlying soils are contaminated or the pavement is within two year time-of-travel wellhead protection area (see local drinking water source protection plan)
Space[edit]
Permeable pavements can be used for the entire parking lot, driveway or road surface, or be designed to to receive runoff from adjacent impervious surfaces. For example, the parking spaces of a parking lot or road can be permeable pavements while the drive lanes are conventional asphalt. The impervious area draining on to the permeable pavement should not exceed the area of the permeable pavement itself. Relatively clean drainage areas such as roofs may be up to 4 times the size of the pavement but should include filtration pretreatment to remove coarse debris prior to being conveyed directly to the storage reservoir.
Permeable pavements should be located down-gradient from building foundations. If the pavement does not receive drainage from other surfaces, no setback is required. If the pavement receives drainage from other surfaces a minimum setback of four metres down-gradient is recommended. A smaller setback may be permissible where foundations are protected by a geomembrane.
Site Topography[edit]
Permeable pavement surface slope should be at least 1% and no greater than 5%. Steeper slopes may require additional features (see subgrade section below). Pervious areas should not drain onto permeable pavements.
Groundwater[edit]
Maintaining a separation of one metre between the elevations of the base of the practice and the seasonally high water table, or top of bedrock is recommended. Lesser or greater values may be considered based on groundwater mounding analysis. See Groundwater page for further guidance and a spreadsheet tool.
To protect groundwater from possible contamination, runoff from pollution hot spots should not be treated by permeable pavements designed for full or partial infiltration. Facilities designed with an impermeable liner (filtration-only) can be used. Also see the Site considerations page.
Private Sites[edit]
If permeable paving systems are installed on private lots, property owners or managers will need education on their routine maintenance needs, understanding the long-term maintenance plan. They may also be subject to a legally binding maintenance agreement. An incentive program, such as a storm sewer user fee based on the area of impervious cover on a property that is directly connected to a storm sewer, could be used to encourage property owners or managers to maintain existing practices.
Design[edit]
Subgrade[edit]
For infiltrating pavements, subgrade slopes should be minimized so that runoff will be able to infiltrate evenly through the entire surface. For steeply sloped sites (>5%), check dams, berms or weir structures on the native soils of the pavement should be considered. If the system is not designed for infiltration, the bottom should be sloped at 1 to 5% toward the underdrain. Subgrades should be compacted to 95% Standard Proctor Density. If a lesser value is desired to promote infiltration, a thicker sub-base should be considered. Subgrade soils should not be scarified.
Pretreatment[edit]
In most designs, the permeable surface acts as pretreatment to the storage reservoir below. Since sediment accumulates in the permeable areas of the pavement, periodic vacuum sweeping and preventative measures like not storing snow, construction materials or landscaping materials on the pavement are critical to prevent clogging.
Underdrain[edit]
The diagram below displays permeable pavement cross sections showing full and partial infiltration designs.[1] See Underdrains page for further guidance.

Access Structures[edit]
Access structures are used for periodic inspection and flushing. It could be a maintenance hole or vertical standpipe connected to the perforated pipe. For accessing the underdrain pipe with camera or cleaning equipment, 45° couplings should be used for standpipe connections.
Overflow[edit]
All designs require an overflow outlet connected to a storm sewer with capacity to convey larger storms. This is normally achieved with a catch basin outlet, but water may also be directed to a downstream practice (e.g. bioretention, swale). Another option is a gravel diaphragm or trench along the downgradient edge of the pavement that drains to the storage reservoir below.
The diagram to the left is an example of a porous asphalt system with overflow edge draining to a reservoir.[2] A flush curb extending into the base may be required as an edge restraint for some permeable pavement types. Decorative stone is lined with a geotextile to prevent migration of fine sediment into the pavement base and facilitate maintenance.
Finish course[edit]
Consult the manufacturer for the design specifications of their product. In pervious concrete and porous asphalt systems, the concrete or asphalt mix specifications and construction procedures are key to proper functioning. These systems require well-trained and experienced contractors for installation.
| Material | Specification | Quantity |
|---|---|---|
| Pervious concrete |
|
Thickness will range from 100 mm - 150 mm depending on the expected loads. |
| Porous asphalt |
|
Thickness will range from 50 mm - 100 mm depending on the expected loads. |
| Permeable Interlocking Pavements |
|
|
| Stone Resevoir |
100 revolutions and maximum of 50% for 500 revolutions
|
|
| Geotextile |
|
|
| Underdrain (optional) |
|
Pipes should terminate 0.3 m short from the sides of the base. |
Foundation Aggregates[edit]
All aggregates should meet the following criteria:
- Porosity of 0.4
- Maximum wash loss of 0.5%
- Minimum durability index of 35
- Maximum abrasion of 10% for 100 revolutions and maximum 50% for 500 revolutions
Most OPSS aggregates are not recommended for use in permeable pavements, with the exception of 'Granular O' type.
Granular Subbase Should be clear, crushed 50 mm diameter stone, graded in accordance with ASTM D2940. 'Rain ballast' aggregate (63 mm) would also be suitable
Granular Base Should be clear, crushed 20 mm diameter stone conforming to ASTM C33 No 57
Bedding Should be clear, crushed 5 mm diameter stone, graded in accordance with ASTM C33 No 8, High Performance Bedding (1-9 mm diameter), or equivalent. Typical bedding thickness is between 40 mm and 75 mm.
For more information, also see Aggregates page.
Sizing Stone Reservoirs[edit]
The stone reservoir must meet both runoff storage and structural support requirements. The bottom of the reservoir should be level so that water infiltrates evenly.
Geotextile[edit]
Geotextiles are non-woven needle punched, or woven monofilament geotextile fabric that may be placed between the storage reservoir and native soil to maintain separation. Geotextiles are commonly used on low strength soils (CBR <4). Where expansive clays are present, a non-infiltrating design may be necessary. If used, geotextile socks around perforated pipes should conform to ASTM D6707 with minimum water flow rate conforming to ASTM D4491 (12,263 L/min/m2 at 5 cm head).
Edge Restraints[edit]
Pavers must abut tightly against the restraints to prevent rotation under load and any consequent spreading of joints. The restraints must be able to withstand the impact of temperature changes, vehicular traffic and snow removal equipment. Metal or plastic stripping is acceptable in some cases, but concrete curbs are preferred. Concrete curbs should be supported on a minimum base of 150 mm of aggregate.
Landscaping[edit]
Adjacent landscaped areas should drain away from permeable pavement to prevent sediments from running onto the surface. Urban trees also benefit from being surrounded by permeable pavement rather than impervious cover, because their roots receive more air and water.
Monitoring Wells: see “Deeper Wells” section
Heavy Vehicle Traffic[edit]
Permeable paving is not typically used in locations subject to heavy loads. However, some permeable pavements are designed for heavy loads and have been used in commercial port loading and storage areas. A flexible geogrid structure may be used to improve the structural capacity of the pavement by spreading loads over a larger area. Increasing the base thickness will also improve structural capacity.
Modeling permeable paving in the Treatment Train Tool[edit]
Landscaping and grading[edit]
Landscaped areas must be graded drain away from permeable paving to prevent sediment from running onto the surface.
Urban trees benefit from being surrounded by permeable pavement rather than impervious cover, because their roots receive more air and water. Block pavers around the base of a tree can be removed as the tree grows.
Performance[edit]
Permeable pavers can be classified into two categories according to the infiltration rate of the underlying subsoil:
- Full Infiltration: Full infiltration designs are more effective, because little if any of the pollutants generated on the impermeable surfaces leave the site as surface runoff
- Partial Infiltration: Partial infiltration designs with underdrains generate more runoff
Studies in North Carolina have shown the average curve number of permeable pavements to range from a low of 45 to a high of 89. [3]
Partial infiltration designs with underdrains generate more runoff, and as a result, are often used in studies investigating the water quality impact of permeable pavements on surface waters. These studies show load reductions above 50% for total suspended solids, most metals and hydrocarbons [4] [5]
As with all stormwater infiltration practices, risk of groundwater contamination from infiltration of runoff laden with road de-icing salt constituents (typically sodium and chloride) is a significant concern. Chloride ions are extremely mobile in the soil and are readily transported by percolating water to aquifers.
Construction Considerations[edit]
Construction of permeable pavement is a specialized project and should involve experienced contractors. The following general recommendations apply:
- Sediment Control: The treatment area should be fully protected during construction so that no sediment reaches the permeable pavement system and proper erosion and sediment controls must be maintained on site.
- Weather: Porous asphalt and pervious concrete will not properly pour and set in extremely high or low temperatures [6]. One benefit to using permeable pavers is that their installation is not weather dependent.
- Pavement placement: Properly installed permeable pavement requires trained and experienced producers and construction contractors.
Inspection and Maintenance[edit]
Permeable pavements require regular inspection and maintenance to ensure proper functioning. The limiting factor for permeable pavers is clogging within the aggregate layers, filler, or underdrain. Ideally, signs should be posted on the site identifying permeable paver and porous pavement areas. This can also serve as a public awareness and education opportunity. See: Permeable paving: Maintenance
Life cycle costs[edit]
Initial construction costs for permeable pavements are typically higher than conventional asphalt pavement surfaces, largely due to thicker aggregate base needed for stormwater storage. However, the cost difference is reduced or eliminated when total life-cycle costs, or the total cost to construct and maintain the pavement over its lifespan, are considered. Other potential savings and benefits include reduced need for storm sewer pipes and other stormwater practices, less developable land consumed for stormwater treatment, and ancillary benefits (improved aesthetics and reduced urban heat island effect). These systems are especially cost effective in existing urban development where parking lot expansion is needed, but there is not sufficient space for other types of BMPs. They combine parking, stormwater infiltration, retention, and detention into one facility. See also: Cost analysis resources
Proprietary Links[edit]
In our effort to make this guide as functional as possible, we have decided to include proprietary systems and links to manufacturers websites.
Inclusion of such links does not constitute endorsement by the Sustainable Technologies Evaluation Program.
Lists are ordered alphabetically; link updates are welcomed using the form below.
Pre-cast with joints[edit]
Pre-cast pervious[edit]
Cast in place[edit]
Plastic grid[edit]
Gallery[edit]
Permeable pavers in parking bays, Mississauga ON (note inspection of bioretention occurring in the background)
Inspection wells should be located at the edges or even off the side of permeable pavement areas
- ↑ Greater Vancouver Regional District (GVRD). 2005. Stormwater Source Control Design Guidelines 2005. Prepared by Lanarc Consultants Limited, Kerr Wood Leidal Associates Limited and Goya Ngan.
- ↑ Pennsylvania Department of Environmental Protection (PDEP). 2006. Pennsylvania Stormwater Best Management Practices Manual. Prepared by Cahill Associates Inc., Harrisburg, PA.
- ↑ Bean, E.Z., Hunt, W, F., Bidelspach, D.A. 2007a. Evaluation of Four Permeable Pavement Sites in Eastern North Carolina for Runoff Reduction and Water Quality Impacts. Journal of Irrigation and Drainage Engineering. Vol. 133. No. 6. pp. 583-592.
- ↑ Legret, M and V. Colandani. 1999. Effects of a porous pavement structure with a reservoir structure on runoff water: water quality and fate of metals. Water Science and Technology. 39(2): 111-117
- ↑ Pratt, C.J., Mantle, J.D.G., Schofield, P.A. 1995. UK research into the performance of permeable pavement reservoir structures in controlling stormwater discharge quantity and quality. Water Science Technology. Vol. 32. No. 1. pp. 63-69.
- ↑ City of Portland. 2004. Portland Stormwater Management Manual. Prepared by the Bureau of Environmental Services (BES). Portland, OR.





