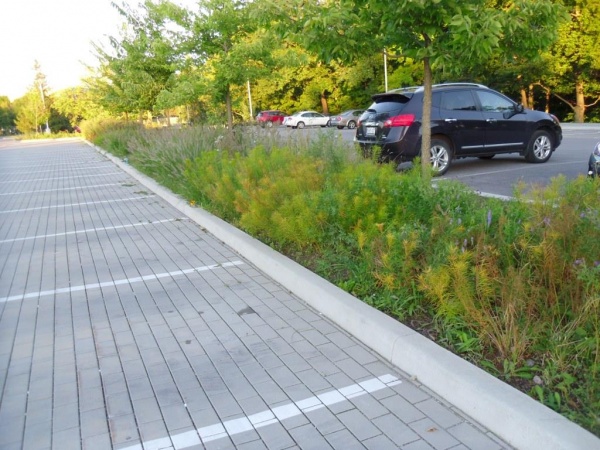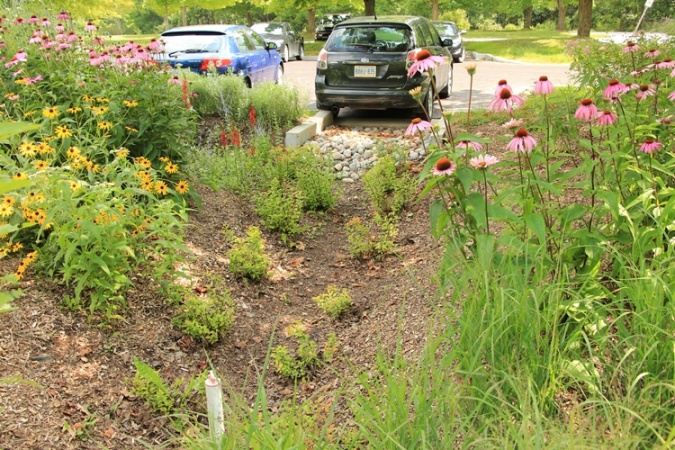Difference between revisions of "Bioretention"
Jenny Hill (talk | contribs) |
Jenny Hill (talk | contribs) |
||
| Line 117: | Line 117: | ||
<ul> | <ul> | ||
<li>[[Swales|Bioswales]]</li> | <li>[[Swales|Bioswales]]</li> | ||
| − | <li>[[Rain | + | <li>[[Rain gardens]]</li> |
<li>[[Trees]]</li> | <li>[[Trees]]</li> | ||
</ul> | </ul> | ||
Revision as of 19:28, 27 June 2017
This article is about planted installations designed to capture surface runoff through an engineered soil with subterranean infrastructure.
For simpler, residential systems, see Rain gardens.
For linear systems, which convey flow, but are otherwise similar see Bioswales.
Overview[edit]
Bioretention cells are one of the most well recognized form of Low Impact Development. They can encompass all mechanisms of action: infiltration, filtration and evapotranspiration.
Bioretention cells are an ideal technology for:
- Fitting functional vegetation into urban landscapes
- Treating runoff collected from nearby impervious surfaces
The fundamental components of a bioretention cell are:
- Biomedia: An engineered soil mix
- Planting
- Storage layer of coarse aggregate
- Under-drain to redistribute or remove excess water
- Impermeable membrane to prevent infiltration to soils below
<panelSuccess>
</panelSuccess>
| Form | Characteristics | Examples |
|---|---|---|
| Infiltrating cells | Used in developments with large landscaping areas, parks, parking lot islands, or any areas without tight space constraints. They have side slopes ≥2:1. Often, they receive sheet flow, but in some cases they are surrounded by curbs and will have inlets. The distinction between these options will determine the recommended types of pre-treatment. |
|
| Rain gardens | Often found on residential sites or on land managed by community organisations . This simple variation may be constructed by the property owner and usually excludes the storage layer. | See main article on rain gardens |
| Bioretention planters (stormwater planters) | Typically used in ultra-urban areas adjacent to buildings and in plazas. They appear similar to traditional landscaped beds, but differ by receiving runoff from nearby surfaces. | Image here |
| Extended tree pits (parallel bioretention) | Located within the right-of-way, occupying the space between sidewalk and street. The inlets can be positioned on either or both sides, and are designed to prevent the system from filling beyond a fixed capacity. When ponding occurs, stormwater bypasses the inlets, making this a 'parallel' system rather than a flow-though or online design. | |
| Curb extensions (bump outs) | Installed in road-right-of-way, these function as a stormwater facility and a traffic calming measure. Inlets are integrated into the raised concrete curb and receive flow from the street side. | Image here |
Planning Considerations[edit]
Planning Content
<panelSuccess>
</panelSuccess>
Design[edit]
Design Content
<panelSuccess>
</panelSuccess>
Performance[edit]
Performance Content
<panelSuccess>
</panelSuccess>
Incentives and Credits[edit]
In Ontario
City of Mississauga
The City of Mississauga has a stormwater management credit program which includes RWH as one of their recommended site strategies[1].
LEED BD + C v. 4
SITES v.2
See Also[edit]
External Links[edit]
| SEND US YOUR QUESTIONS & FEEDBACK ABOUT THIS PAGE |


