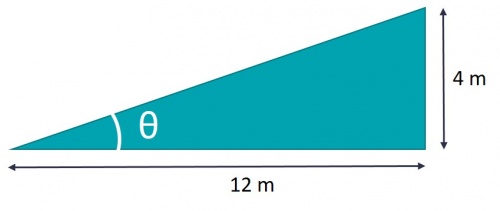Grading
Expressing slope
Slope gradient
Slope gradients are expressed as Y:X where Y is a single unit of rise and X is the corresponding run. It can be calculated by dividing the rise by the run: e.g.:
Slope percentage
Slope percentage is calculated similarly by dividing rise by run, but then multiplying by 100 to get a percentage: e.g.:
Slope in degrees
Expressing a slope in degrees requires using the tangent trigonometric function. e.g.:
Accessibility
The Accessibility for Ontarians with Disabilities Act[1] provides a bare minimum to which public spaces must be designed. Consider designing landscapes to universal design principals instead[2][3].
| Use | Extreme range (%) | Desirable range (%) |
|---|---|---|
| Public Streets | 0.5 - 10 | 1 - 8 |
| Private streets | 0.5 - 20 | 1 - 12 |
| Service lanes | 0.5 - 15 | 1 - 10 |
| Parking areas | 0.5 - 8 | 1 - 5 |
| Parking ramps | up to 20 | up to 15 |
| Collector walks | 0.5 - 12 | 1 - 8 |
| Entrance walks | 0.5 - 8 | 1 - 4 |
| Pedestrian ramps | up to 12 | up to 8 |
| Stairs | 25 - 50 | 33 - 50 |
| Game courts | 0.5 - 2 | 0.5 - 1.5 |
| Paved gutters | 0.25 - 100 | 1 - 50 |
| Grassed swales | 0.5 - 15 | 2 - 10 |
| Terraces and sitting areas | 0.5 - 3 | 1 - 2 |
| Grassed banks | up to 50 | up to 33 |
| Planted banks | up to 100 | up to 50 |
- ↑ Ontario. O. Reg. 191/11: INTEGRATED ACCESSIBILITY STANDARDS, 2011. https://www.ontario.ca/laws/regulation/r11191.
- ↑ Universal Design.com. 2018. “The Leading Source for News and Information on Universal Design - The Leading Source for News and Information on Universal Design.” 2018. http://www.universaldesign.com/.
- ↑ Institute for Human Centered Design. 2018. “Principles.” 2018. https://www.humancentereddesign.org/inclusive-design/principles.
- ↑ Strom, S., Nathan, K., Woland, J. Site Engineering for Landscape Architects (6th Ed.) 2013, Wiley and Sons



