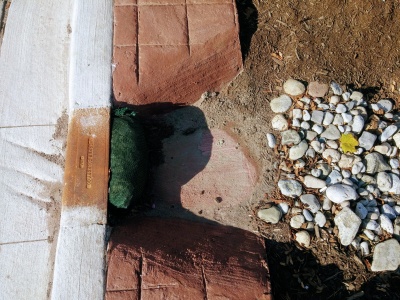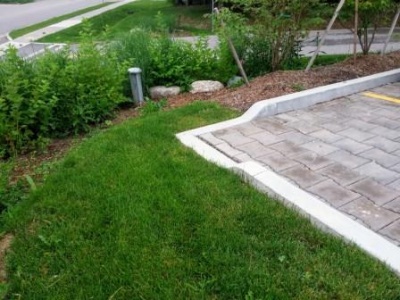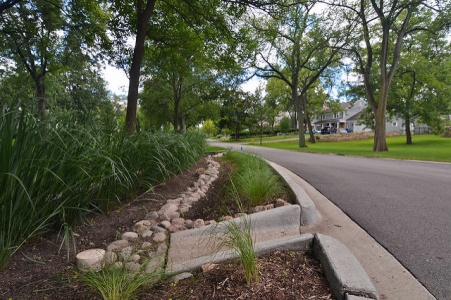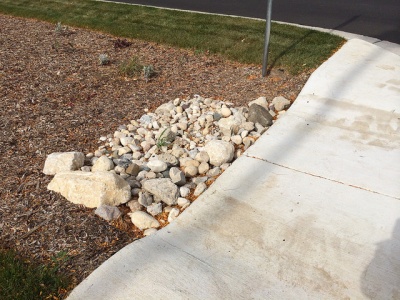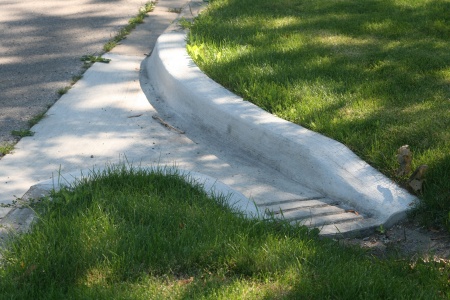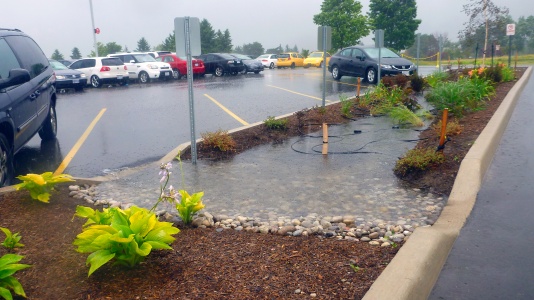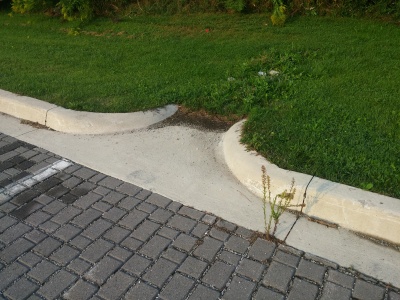Difference between revisions of "Curb cuts: Gallery"
Jump to navigation
Jump to search
Jenny Hill (talk | contribs) m |
|||
| Line 1: | Line 1: | ||
| − | <gallery mode="packed" widths=200px heights=200px> | + | '''Bold text'''<gallery mode="packed" widths=200px heights=200px> |
| + | Curb inlet Miss Rd.jpg|This curb cut has been sawn into existing concrete as part of a retrofit. Note the temporary (erosion log) and permanent [[stone]] erosion control measures in place. Mississauga Road, ON. | ||
LSRCA curb.jpg| [[Curb cuts|Curb cut]] used as a controlled [[overflow]] route from [[permeable paving]] to a [[bioretention]] facility with monitoring well, Lake Simcoe Region Conservation Authority, Newmarket, ON. | LSRCA curb.jpg| [[Curb cuts|Curb cut]] used as a controlled [[overflow]] route from [[permeable paving]] to a [[bioretention]] facility with monitoring well, Lake Simcoe Region Conservation Authority, Newmarket, ON. | ||
Curb cut CNT.jpg| Curb cut into a bioretention facility in Hinsdale, IL. [[Stone]] in the center of the facility reduces erosion and dissipates power inflow around the [[Inlets|inlet]] area. A monitoring/maintenance [[well]] can be seen in the foreground. Photo credit: [[Acknowledgements|CNT]] | Curb cut CNT.jpg| Curb cut into a bioretention facility in Hinsdale, IL. [[Stone]] in the center of the facility reduces erosion and dissipates power inflow around the [[Inlets|inlet]] area. A monitoring/maintenance [[well]] can be seen in the foreground. Photo credit: [[Acknowledgements|CNT]] | ||
Revision as of 19:27, 19 March 2018
Bold text
This curb cut has been sawn into existing concrete as part of a retrofit. Note the temporary (erosion log) and permanent stone erosion control measures in place. Mississauga Road, ON.
Curb cut used as a controlled overflow route from permeable paving to a bioretention facility with monitoring well, Lake Simcoe Region Conservation Authority, Newmarket, ON.
Curb cut into a bioretention facility in Brown Deer, WI. Stone is used to reduce erosion around the inlet area. Photo credit: Aaron Volkening
Stone lined inlet at IMAX site in Mississauga
The grading around this inlet prevents flow in the correct direction. i.e. from the pavement onto the grass. Not too critical in this example, as the surface is permeable paving.
